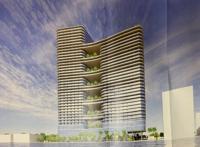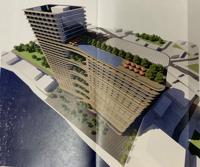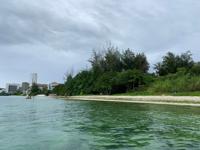Developers of the proposed 913-room Honhui Tumon Bay Hotel submitted this artist’s rendering of the project, as seen from the water at Matapang Beach.
The project calls for the construction of a two-tower hotel with connected landscaped walkways, a waterpark and a five-story parking garage. The proposed hotel is too large for the seven acres of land it would sit on, according to the rules and regulations for a hotel zone.
Project architect Brent Wiese, senior vice president of RIM Architects, in July 2021 gave the first public details about the project, stating the hotel’s 37-story north tower would be the tallest building on island, at 492 feet. The 31-story south tower would be 420 feet tall.
The property, near Matapang Beach, is owned by Honhui Guam LLC, which is a subsidiary of Hongwell Group Taipei. Wiese said this is the company’s first development in the region.
The earthquake-damaged Royal Palms used to sit on the beachfront property, but the hotel was demolished and removed, except for the parking garage.
Although the new owners had considered keeping and renovating the old garage, they decided to instead build a new five-story parking garage, with 787 parking spaces, in the same location. Demolition of the old garage, which had become a hangout for the homeless and a site for illegal dumping, started last week.
“The proposed project is a luxury resort hotel project, comprised of two tall towers. The towers are linked together at five-story intervals that will create a unique architectural form,” with large hotel rooms and decks, the applications recently submitted to the Guam Land Use Commission state.
“The entire visitors industry can benefit from this. The owners anticipate needing 900 employees to properly staff the facility. This will have a significant positive impact on the island’s workforce opportunities.”

This artist’s rending, submitted by the developers of the proposed 913-room Honhui Tumon Bay Hotel, shows a birds-eye view of the hotel’s two towers, which would be connected by several walkways at five-story intervals.
Zoning change needed
According to the Land Use applications, a zoning change is needed because some of the land at the project site currently is zoned for residential use. A total of 13 different lots will be consolidated into a single hotel-zoned lot for the project, the application states.
A height variance is needed, a separate application states, because the hotel towers would be 348 feet taller than current rules and regulations allow for a hotel zone. The maximum height of a building is limited by the size of the property it sits on. The hotel footprint is roughly 882 feet by 563 feet, which limits the buildings to 144 feet.
“By allowing the hotel to build taller, we increase the open space on site and allow for a more extensive waterpark,” the application states.

This overgrown shoreline property, at Matapang Beach in Tumon Bay, is the future site of the Honhui Tumon Bay Hotel, which currently is designed to have 913 hotel rooms and a water park. At 492 feet tall, the resort’s north tower would be Guam’s tallest building.
The adjacent waterpark will have a “lazy river,” a “tube rapid river run,” a swim-up bar, a cave with interactive features, and an infinity-edge swimming pool. A path along the side of the waterpark would provide public access to the beach.
A density variance also is needed, applications state, because current Land Management requirements would limit the 913-room project to only 276 rooms.
The application process is in its early stage.
Awaiting action
The government’s Application Review Committee still needs to weigh in on the requests before the Land Use Commission can schedule the first public hearing, in coordination with the Tamuning mayor’s office.
The Tamuning Municipal Planning Council then is required to hold two more public meetings on the applications before they can be presented to the Land Use Commission for final approval.
All proposed development on hotel-zoned property must have a government-approved tentative development plan, reviewed by the Land Use Commission and the Application Review Committee, which is made up of several regulatory agencies.
A 2016 Guam law requires the Land Use Commission to form a “hybrid” commission, including the mayor of the affected village, to consider applications for projects worth $3 million or more.
Developers did not provide information about the project’s total cost, but stated it exceeds the $3 million threshold for the hybrid commission.
“We are excited to finally see this property that has been a dumpsite for decades, a haven for the homeless and drug use, and an eyesore for tourists and residents, to be turned into a productive and beautiful facility,” Wiese stated in a letter to the Land Use Commission.


